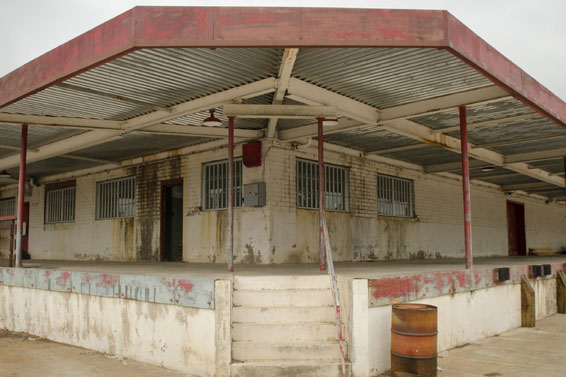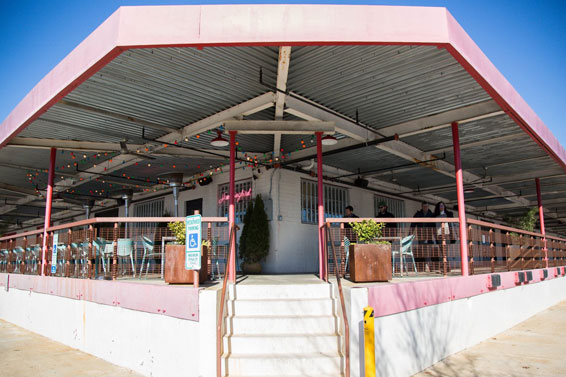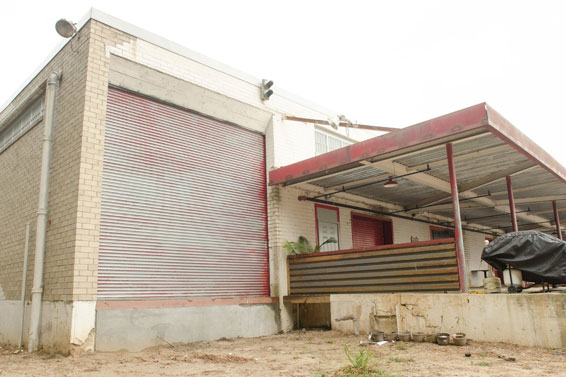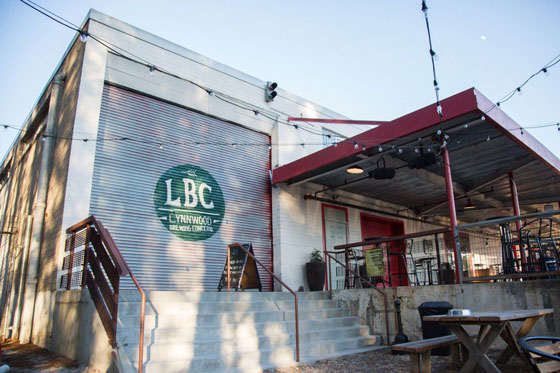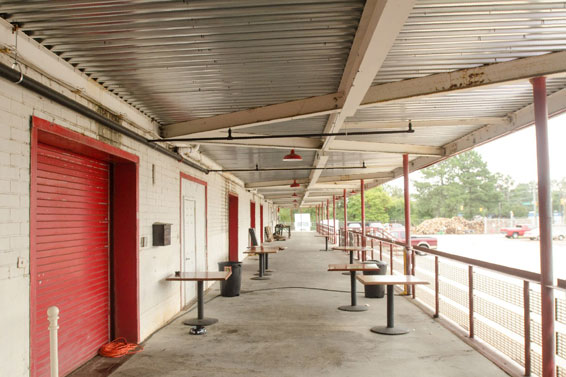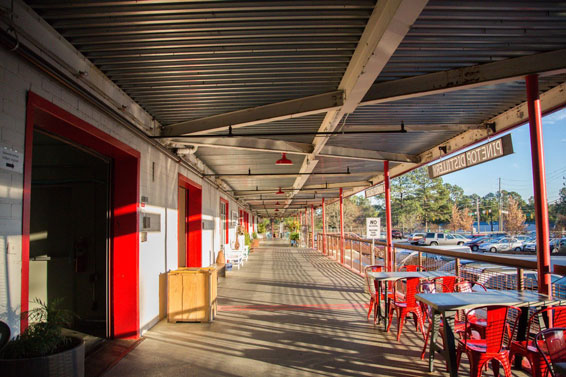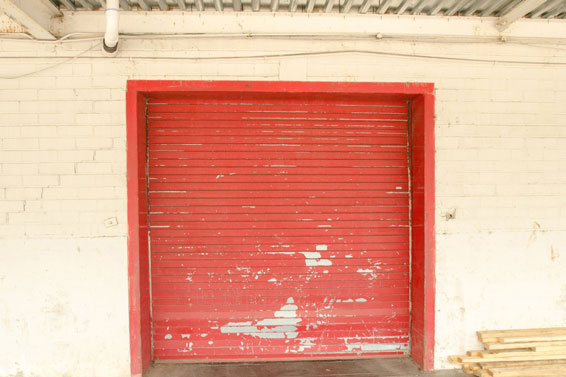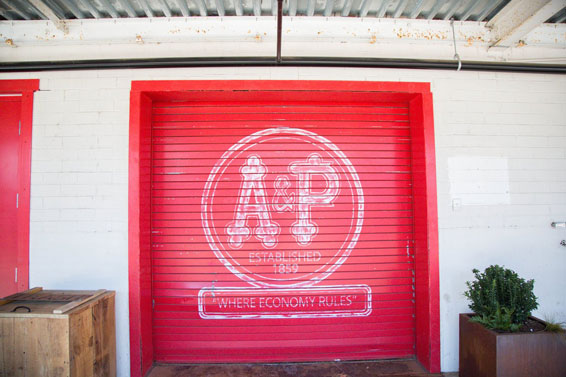
About
Dock 1053 is a creative community for makers, entrepreneurs, artisans, retailers and forward thinkers. Located at the doorstep of Raleigh’s Five Points, Person Street, and Mordecai neighborhoods, this is a place where locals and visitors alike can enjoy new experiences in an old way. We seek the curious and creative from all walks to eat, learn, shop, make and collaborate in an effort to add more salt to this flavorful city we call Raleigh.
Originally built in 1955 for the Atlantic & Pacific Tea Company (A&P grocery) as a regional distribution facility, the building was more recently used by Winn-Dixie. In its glory days, a siding track allowed train cars to be backed inside the length of the building. Groceries were unloaded under a covered roof. The building featured a cafeteria and locker rooms for dock workers, cooler space and even a candling room for inspecting eggs by hand.
In its simplest form, Dock 1053 offers warehouse, manufacturing, office and retail space in a location convenient to both downtown and Midtown Raleigh. Dock 1053 is digging up tradition by encouraging our community to partner with local tradesmen to grow their business, expand their skill set, and hone their passion.

⇽Before & After⇾

FAQ
1) What is Dock 1053?
Dock 1053 is a creative community for makers, entrepreneurs, artisans, retailers, and forward thinkers. Located at the doorstep of Raleigh’s Five Points, Person Street, and Mordecai neighborhoods, Dock 1053 is a place where locals and visitors alike can enjoy new experiences in an old way.
Dock 1053 is the converted warehouse building that houses the following local businesses:
Hummingbird
Loading Dock Raleigh
Lynnwood Brewing Concern
Murphy’s Naturals
Photofy
Poshnosh Catering
Stephenson Millwork
Trig Modern
Whitaker & Atlantic
Wilson’s Eatery
2) What if I’m interested in leasing space at Dock 1053?
Contact Wendy Nabors:
Director of Commercial Leasing
Grubb Ventures
(919) 786-9905
wnabors@grubbventures.com
3) Do I need to pay for parking at Dock 1053?
Please reference the posted parking signs to validate your parking when visiting Dock 1053.
4) Are dogs allowed at Dock 1053?
Dogs are allowed on a leash.
5) What are the hours at Dock 1053?
8 AM to 10 PM daily.
6) What is there to do at Dock 1053?
Create, drink, eat, gather, shop, and work. Enter the center courtyard to explore local art from the Visual Art Exchange, book event space to gather at the Barrel Room or Whitaker & Atlantic, enjoy food and drink at Hummingbird, Lynnwood Brewing Concern, and Wilson’s Eatery, shop at Trig Modern, work at Loading Dock Raleigh, and more!

